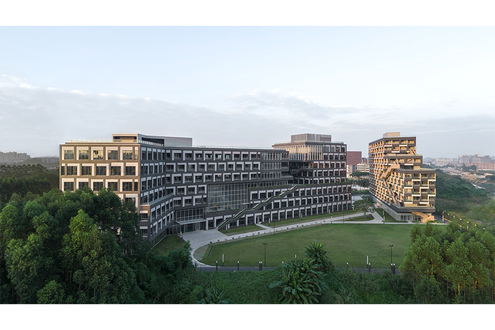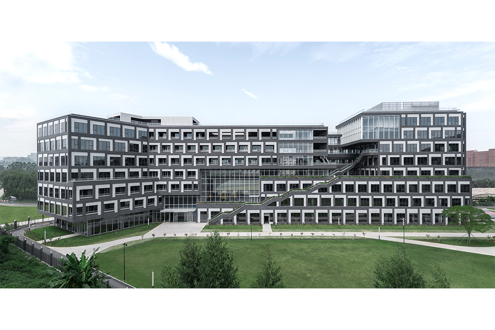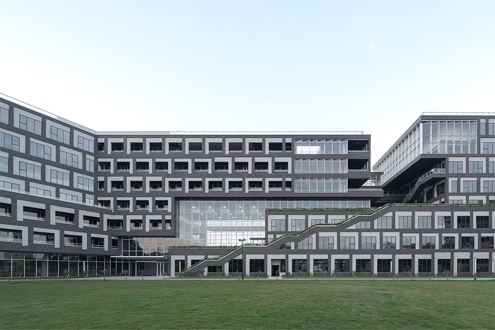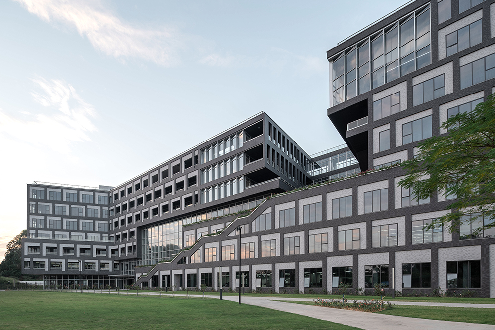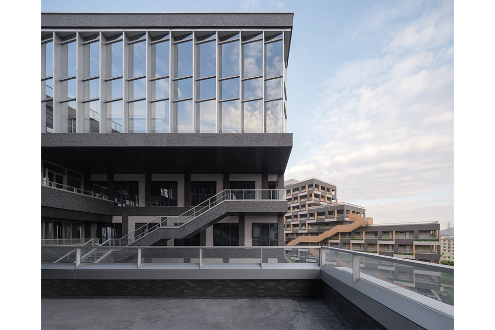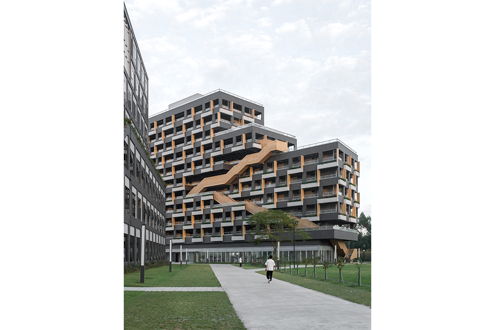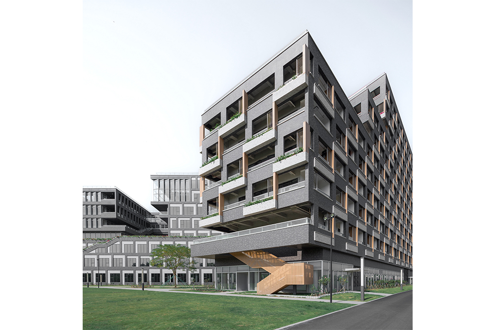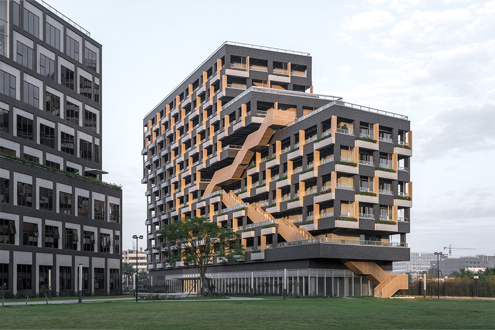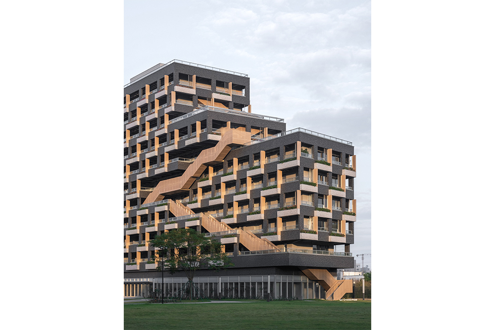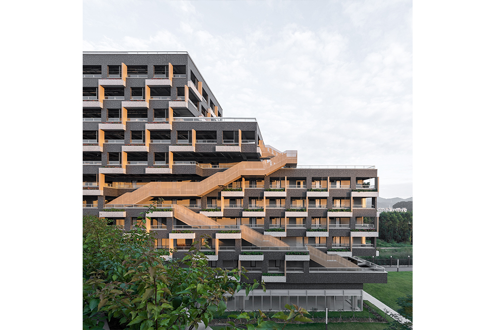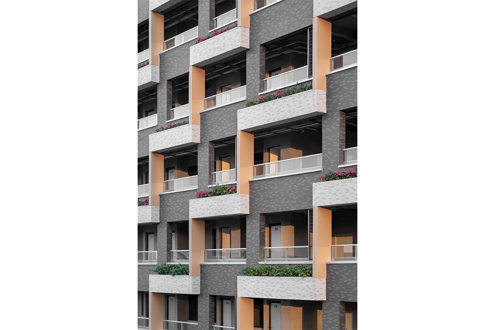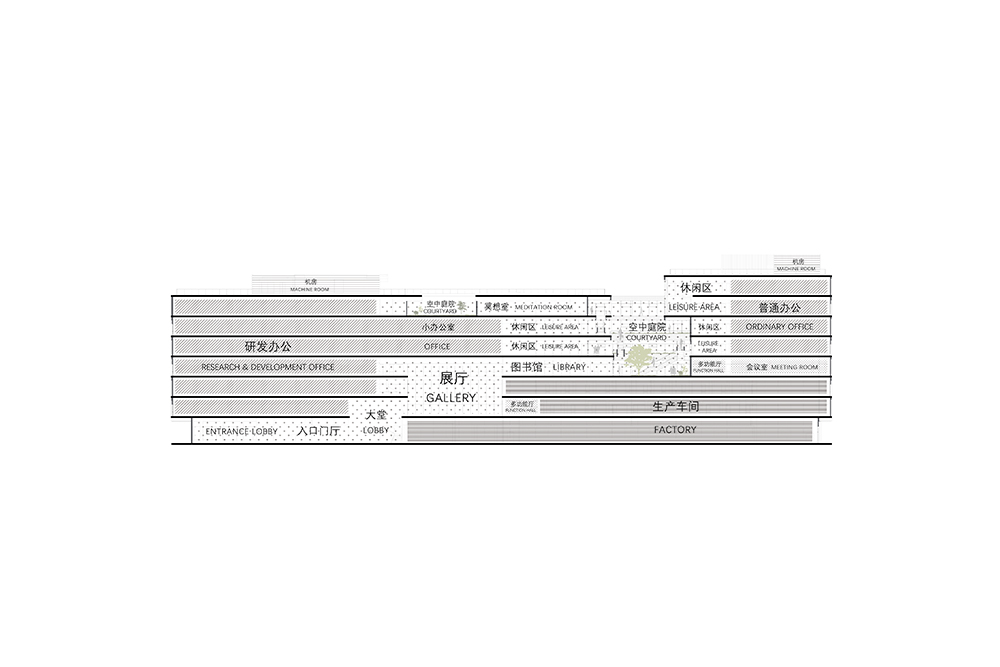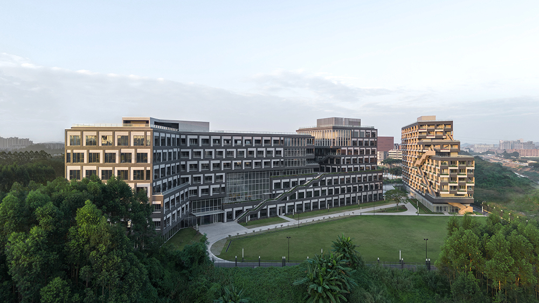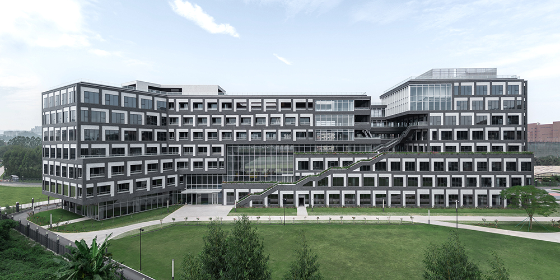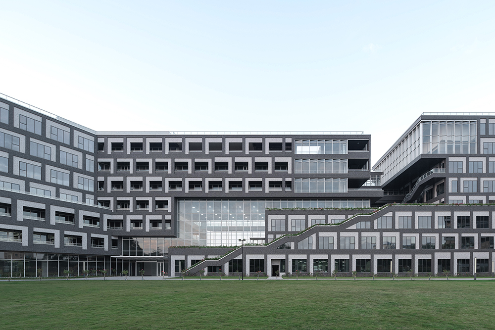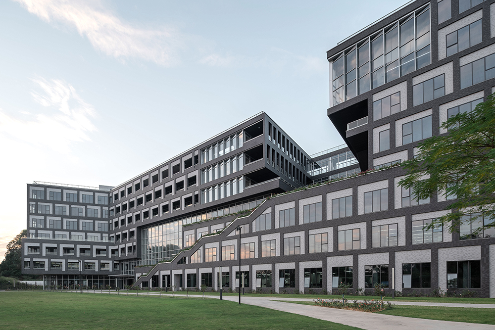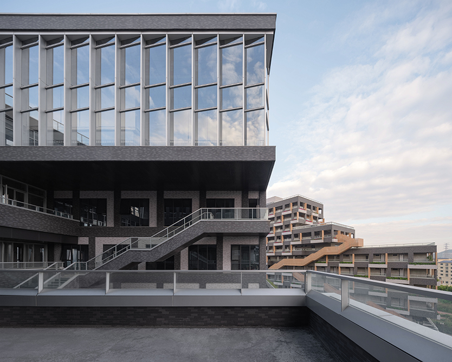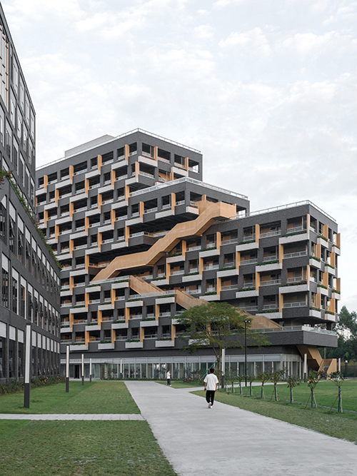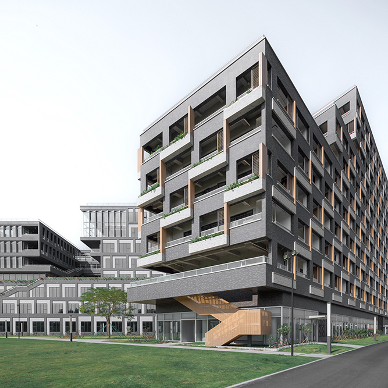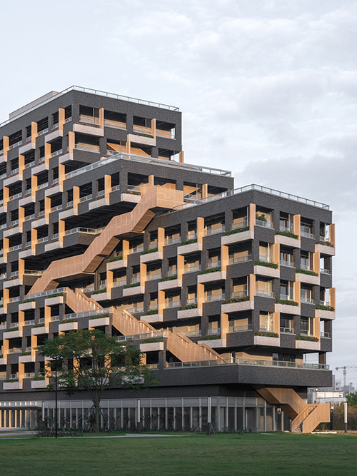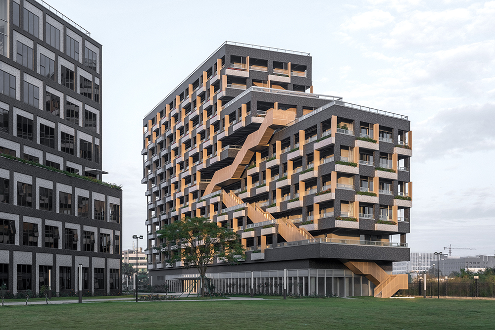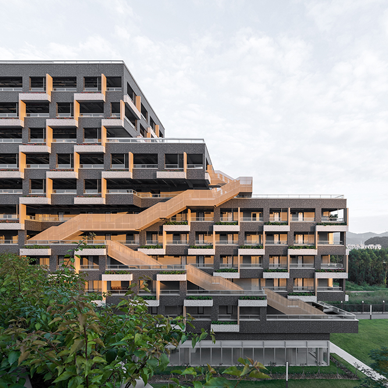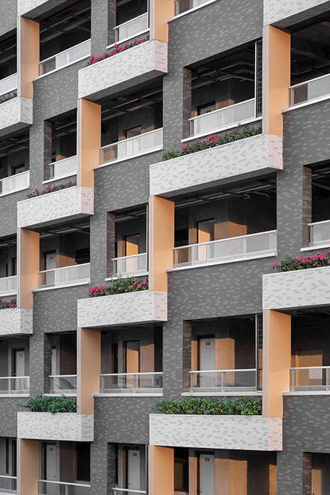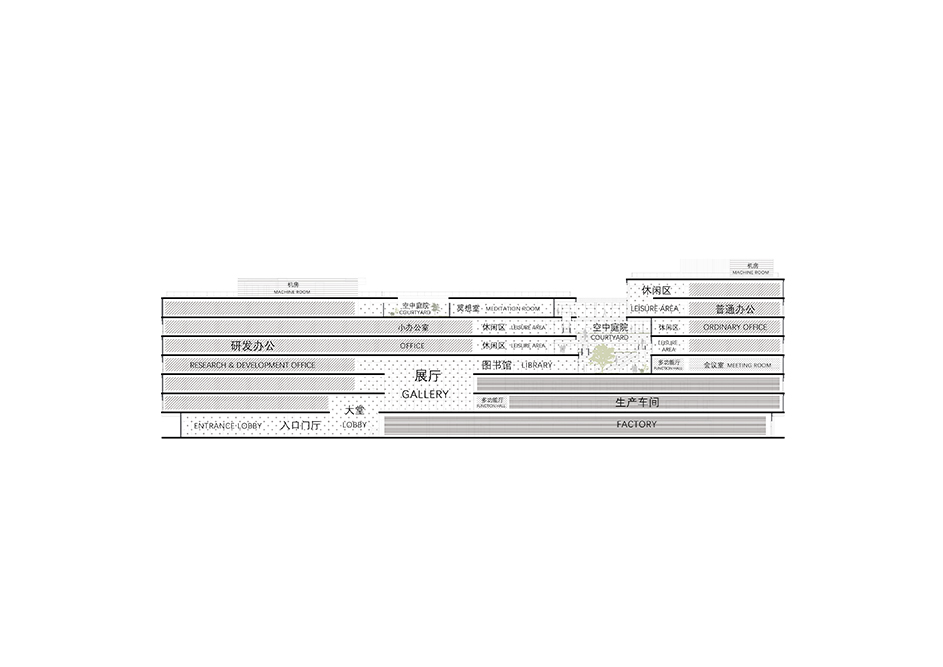概念生成
整体布局通过敞开式庭院串联办公及宿舍功能区,形成园区内最具活力的公共空间。并且在不同的空间节点形成宜人的庭院及广场空间。透过开口,中心庭院与外部绿化带景观相互渗透,形成会呼吸的庭院空间。各栋建筑通过体块错位及高差变化,使庭院景观渗透进建筑内部,使建筑更加人性化。通过增加室外楼梯将人流从入口广场引入建筑内部,并且与建筑内空中庭院相互渗透,串联空中庭院景观及中心庭院景观,构筑园区公共空间体系。
交通组织
园区主入口设在基地南面,货运入口设在基地西面,园区设置了环形通道,实行人车分流,机动车直达建筑周边,方便办公建筑货物装卸,同时有效的保证园区内庭院的舒适性;办公单体建筑房及公寓单体建筑入口正对中央庭院,连接便利。办公建筑内部设置了两个垂直电梯筒,解决了长条形平面交通距离过长的问题同时保证了货运的便利性。
园区主入口设在基地南面,货运入口设在基地西面,园区设置了环形通道,实行人车分流,机动车直达建筑周边,方便办公建筑货物装卸,同时有效的保证园区内庭院的舒适性;办公单体建筑房及公寓单体建筑入口正对中央庭院,连接便利。办公建筑内部设置了两个垂直电梯筒,解决了长条形平面交通距离过长的问题同时保证了货运的便利性。
立面设计
办公单体建筑立面设计遵循简洁大方的原则,通过横线条强调建筑的横向划分,增加纵深感;立面通过竖向杆件划分,增加变化层次,矩形竖向穿孔板杆件内设置可开启的窗户,在起到遮阳的同时,也增加室内空气的流通,首层入口大堂、二层通高大厅则采用通透的玻璃幕墙,增加大堂的大气与通透性,其余外墙以灰色铝板及蓝灰色玻璃幕墙为主。公寓单体建筑通过锯齿切割外廊,弱化建筑的体量感,同时增加视觉效果。并且利用竖向穿孔板与栏杆穿孔板相互结合,增加立面细节与韵律会变化,强调整体感。同时,在靠庭院一侧增加室外楼梯造型,使建筑立面更加生动。
办公单体建筑立面设计遵循简洁大方的原则,通过横线条强调建筑的横向划分,增加纵深感;立面通过竖向杆件划分,增加变化层次,矩形竖向穿孔板杆件内设置可开启的窗户,在起到遮阳的同时,也增加室内空气的流通,首层入口大堂、二层通高大厅则采用通透的玻璃幕墙,增加大堂的大气与通透性,其余外墙以灰色铝板及蓝灰色玻璃幕墙为主。公寓单体建筑通过锯齿切割外廊,弱化建筑的体量感,同时增加视觉效果。并且利用竖向穿孔板与栏杆穿孔板相互结合,增加立面细节与韵律会变化,强调整体感。同时,在靠庭院一侧增加室外楼梯造型,使建筑立面更加生动。
Concept Generation
The overall layout connects the office and dormitory functional areas through an open courtyard, forming the most dynamic public space in the park. And at different spatial nodes, pleasant courtyards and square spaces are formed. Through the openings, the central courtyard and the external green belt landscape penetrate each other to form a breathing courtyard space. Through the dislocation of the blocks and the change of height difference, each building allows the courtyard landscape to penetrate into the interior of the building, making the building more humane. By adding outdoor stairs, people flow from the entrance square into the interior of the building, and penetrate each other with the sky courtyard in the building, connecting the sky courtyard landscape and the central courtyard landscape to build a public space system in the park.
The overall layout connects the office and dormitory functional areas through an open courtyard, forming the most dynamic public space in the park. And at different spatial nodes, pleasant courtyards and square spaces are formed. Through the openings, the central courtyard and the external green belt landscape penetrate each other to form a breathing courtyard space. Through the dislocation of the blocks and the change of height difference, each building allows the courtyard landscape to penetrate into the interior of the building, making the building more humane. By adding outdoor stairs, people flow from the entrance square into the interior of the building, and penetrate each other with the sky courtyard in the building, connecting the sky courtyard landscape and the central courtyard landscape to build a public space system in the park.
Traffic Organization
The main entrance of the park is located on the south side of the base, and the freight entrance is located on the west side of the base. The park is set up with a circular passage to implement the separation of people and vehicles. Motor vehicles go directly to the periphery of the building, which is convenient for loading and unloading of goods in office buildings, and effectively ensures the comfort of the courtyard in the park; the entrances of the office single building and the apartment single building face the central courtyard, which is convenient for connection. Two vertical elevator shafts are set up inside the office building, which solves the problem of long transportation distance in the long strip plane and ensures the convenience of freight.
The main entrance of the park is located on the south side of the base, and the freight entrance is located on the west side of the base. The park is set up with a circular passage to implement the separation of people and vehicles. Motor vehicles go directly to the periphery of the building, which is convenient for loading and unloading of goods in office buildings, and effectively ensures the comfort of the courtyard in the park; the entrances of the office single building and the apartment single building face the central courtyard, which is convenient for connection. Two vertical elevator shafts are set up inside the office building, which solves the problem of long transportation distance in the long strip plane and ensures the convenience of freight.
Facade design
The facade design of the office building follows the principle of simplicity and elegance. The horizontal division of the building is emphasized by horizontal lines to increase the sense of depth. The facade is divided by vertical rods to increase the level of change. The rectangular vertical perforated plate rods are equipped with openable windows, which not only provide sunshade but also increase the circulation of indoor air. The first-floor entrance lobby and the second-floor high lobby use transparent glass curtain walls to increase the atmosphere and transparency of the lobby. The remaining exterior walls are mainly gray aluminum plates and blue-gray glass curtain walls. The apartment building uses sawtooth cutting of the outer corridor to weaken the sense of volume of the building and increase the visual effect. And the vertical perforated plates and railing perforated plates are combined to increase the details and rhythm of the facade and emphasize the overall sense. At the same time, an outdoor staircase shape is added on the side close to the courtyard to make the building facade more vivid.
The facade design of the office building follows the principle of simplicity and elegance. The horizontal division of the building is emphasized by horizontal lines to increase the sense of depth. The facade is divided by vertical rods to increase the level of change. The rectangular vertical perforated plate rods are equipped with openable windows, which not only provide sunshade but also increase the circulation of indoor air. The first-floor entrance lobby and the second-floor high lobby use transparent glass curtain walls to increase the atmosphere and transparency of the lobby. The remaining exterior walls are mainly gray aluminum plates and blue-gray glass curtain walls. The apartment building uses sawtooth cutting of the outer corridor to weaken the sense of volume of the building and increase the visual effect. And the vertical perforated plates and railing perforated plates are combined to increase the details and rhythm of the facade and emphasize the overall sense. At the same time, an outdoor staircase shape is added on the side close to the courtyard to make the building facade more vivid.
项目名称: 安健科技东莞松山湖总部
功能:办公、宿舍
项目地址:东莞松山湖
完成年份:2023
建筑面积:48000㎡
主持建筑师:曾冠生
设计团队:罗文国 林白 谢植生 黄嘉伦 麦梓韵 傅艺玲 张池 | 林泽华
摄影: 张超
功能:办公、宿舍
项目地址:东莞松山湖
完成年份:2023
建筑面积:48000㎡
主持建筑师:曾冠生
设计团队:罗文国 林白 谢植生 黄嘉伦 麦梓韵 傅艺玲 张池 | 林泽华
摄影: 张超
Project name: Angell Technology Headquarter Design of Songshan Lake
Category: Office、 Dormitory
Project location: Nanshan District, Shenzhen
Completion Year:2024
Area:6200㎡
Lead Architect: Guansheng Zeng
Design Team: Wenguo Luo, Bai Lin, Zhisheng Xie, Jialun Huang, Ziyun Mai, Yiling Fu, Chi Zhang | Zehua Lin
Photo credits: Chao Zhang
Category: Office、 Dormitory
Project location: Nanshan District, Shenzhen
Completion Year:2024
Area:6200㎡
Lead Architect: Guansheng Zeng
Design Team: Wenguo Luo, Bai Lin, Zhisheng Xie, Jialun Huang, Ziyun Mai, Yiling Fu, Chi Zhang | Zehua Lin
Photo credits: Chao Zhang

